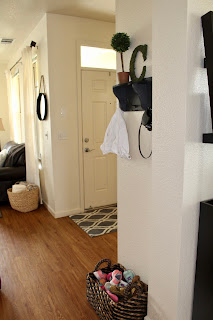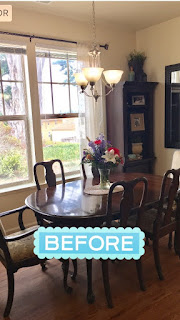Almost two months later, I am happy that we agreed to this house. We love the location as we are right down the street from the "Super Park" and we also have a open green space right next to our house. The commissary (military grocery store) is also a short walk down the road. We've had a few hiccups, including having to get new carpet installed AFTER all of our furniture was here and then several maintenance issues, but overall it's been ok. There are still areas we need to hang pictures/decor, but for right now, I'm happy with how the house turned out!
 |
| Our home! |
 |
| Front Door |
Foyer
One of my biggest issues with this house is there was no foyer or place to drop your bag and keys when you walk in. We did hang a shelf, but I miss my foyer table being right at the front. Thankfully we have a nice coat closet right opposite the front door that holds our shoes and is an overflow for our closet since the bedroom closets are on the smaller side. Also, right at the front is a guest bathroom which became my Hawaii room!
 |
| Tiny foyer, the door in this view is the front door. |
 |
| Guest Bathroom |
 |
| Guest Bathroom |
Living Room
When I first set eyes on this room, I was so nervous our furniture wasn't going to fit. We have a large entertainment center that I KNEW wouldn't fit, but thankfully we were able to take apart the pieces and use the piers in the dining room. We have two large couches (that we have had forever) and I was nervous it would crowd the room. But then, I was excited, because maybe new furniture? Alas, they fit!! And let's be honest, WHY would I buy new furniture with a growing toddler and a baby on the way? Oh and movers who don't care about your furniture or belongings at all. I really didn't want toys in this room, but this where we spend a majority of our time in the evening, so I caved and we just moved in a bookshelf with baskets to help keep things somewhat organized.
 |
| Macey Jane's favorite spot. I usually keep the window blinds pulled up and she enjoys |
Dining Room/Family Room/Kitchen
These three rooms are kind of combined and this is where it got challenging to decide what should go where because the space is so open. I still feel like some of the space is wasted, but at this point, it works, so we are leaving it. The open space will probably be taken up by baby toys, swings, etc in the near future!
My childhood Ethan Allen Dining Room Table (circa 1982) is on it's last leg (thanks, Charlotte) but it fits perfectly in this spot. This is where we used the two pieces from our entertainment center. So, I will admit I got a little high maintenance here. I couldn't stand the light fixture. It just didn't go with our decor, so we switched it out! I found this burlap drum fixture at Home Depot for under $70 and then Kyle switched them out! It looks so much better! Here is a before and after! Remember, we are calling this place home for the next 2 years!
The family room houses my desk, a foyer table that I store my purse and other items on and then another piece of furniture with storage.
The kitchen is basic, but we do have a gas stove, which we have come to love. We have a griddle now that works really well to cook eggs and bacon. I am not sure who put the kitchen sink in the corner like they did, but it makes it very hard to do dishes. The pantry is large, so that is a plus.
 |
| View from the foyer |
 |
 |
| Love our light fixture! |
 |
| The door in this picture is noted as "storage" but it works great for an office or small playroom too! |
Master Bedroom
I still don't know how the movers got our massive headboard up the stairwell, but they did. Once again, not a smart decision to buy a huge bed like this that doesn't come apart, but I was young and dumb and just loved the way it looked! In this floor plan, there was no way to put our king size bed in this room without covering up the window, so that is what we did. It's not ideal, but it works.
The master bathroom is basic, but does have 2 sinks. It also has a bank of drawers in the middle which is super nice! We didn't have drawers in our Hawaii base house and that was challenging. Another thing I will mention about this house is that there are TONS of windows, which is great for cooling the house since we don't have AC and also great for natural light. Most days are pretty overcast and dreary, so it is nice to have the light come into the rooms, even the bathrooms!
Charlotte's Bedroom
Charlotte's bedroom is of course one of my favorite rooms! Kids rooms are so much fun to decorate! This the bigger of the 2 additional bedrooms and has 4 windows. I didn't want this room to be the baby's room for that reason. Too much light! I installed black out curtains in all the windows, but a little light still comes in. She also lucked out to have 2 closets in her room. Her play kitchen also fit perfectly in the little nook! Pretty soon we will upgrade her to a queen size bed and the daybed will go into the nursery for an additional spot to sleep since we will lose our guest bedroom.
 |
| We added extenders into the closet to create double racks since Charlottes clothes are so small. |
When I started decorating the bathroom, I knew I was pregnant, but didn't know the sex yet. Kyle warned me not to choose something girly, but of course I found these Lilly-inspired prints and loved them! This bathroom is spacious. It has one sink, a medicine cabinet and plenty of storage below. Both bathrooms share a linen closet that is in the hallway.
 |
| Upstairs hallway which has a linen closet (not pictured) and this closet which house the water heater and air handler. There is a little bit of storage space here, too. |
Guest Bedroom
This room got the least amount of love, because I knew we would be converting into the baby's room. This is the smallest room and only has one small closet. I haven't even hung anything on the wall! Pretty soon we will be starting on the baby's room! Pinning lots of ideas for now!
Playroom
This is the room marked as "int. storage" on the floor plan. It is small, but works perfectly for a little play space for Charlotte. I am in the process of finishing this room, but here are some under construction pics to give you an idea of the size. Some use this for an office or study area, too. I just ordered this to hang all of Charlotte's art projects and school work! This will go above her table!
 |
| Look at the window shelf- play-do and crayons go up high an out of reach! :) |
 |
| It's small, but works! |
One huge plus is that the backyard is fenced! When we moved in, we knew we would have to either install turf or sod because the backyard was mostly dirt and weeds. We ended up going with turf and are very happy with the result! Kyle also hung market lighting and it looks beautiful! The weather is so great here, that you can actually be outside without sweating! I do want to buy a heater for the backyard!
 |
| Before |
 |
| After |
 |
| With lights! |
Additional Information
Here is a floorpan to give you the overall feel of the house. If you are moving to Monterey and are assigned this house, feel free to send me an email with any questions! You'll see on the floor plan there is also a large, under the stair closet, laundry room off the kitchen and of course a 2 car garage. The laundry room is pretty tiny. We had to get creative and our first washer and dryer set didn't fit. In this model, do not get front loaders. The distance from the door to the garage to the back of the wall is 30 inches. So use that as your guide. There is also a gas line in the back that sticks out. Our garage is spacious. We have 2 separate garage doors, so it is an extended size. We don't park our cars in here yet, but hopefully we will get there.
I enjoyed compiling this post and hope it will help my fellow military families who are PCSing to this area and of course it is always fun to share our home with my followers!

















Allison you did a beautiful job! I grew up in base housing so I know how difficult and challenging it can be, but I think you guys really lucked out here! Best wishes in Cali :)
ReplyDeleteAhh, yes, you know first hand! Thank you so much!
ReplyDelete